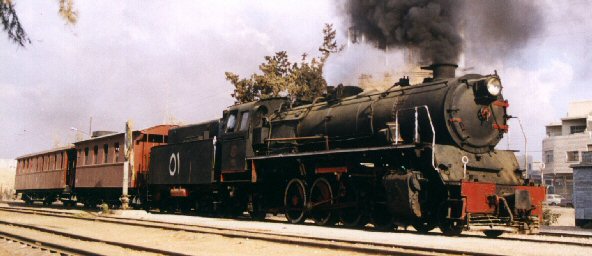
| Home |
 |
||
|
The Hejaz Railway
Description of the station types in the southern section
The stations are of three basic types. Halat Ammar up to Tabuk station, there is only the ground level type formed of a rectangular building with four rooms and a porch with four arcades. Farther south, some ground-level stations were built with six rooms, such as the station El Mu'assam. The rooms serve the railway station officials and maintenance crews. The porch with its arches was meant to give shade for travelers, functioning as a waiting area with sun protection.
The second station type, built from the station Sahr ul Ghul onwards, consists of a square floor plan of 12x12 meters. These stations are also at ground level, but have a castellated wall, to help ward off the attacks of marauding Bedouins. The floor plan shows an open top courtyard with two to three rooms on each side, and a toilet facility at the back. The front rooms beside the central entrance were provided with a landing halfway up the wall to partly protect the exposed entrance. The entrance was also set back. The space was provided with arcaded sides and could be controlled through embrasures of the front rooms. Further south, for reasons of security and better view the arcades were completely left off. Inside the courtyard there is always a water cistern that served the staff for potable water, especially in the case of defense.
The
third station type, built from the station in
Wadi Ethil
(Al Uthaily) on, also consists
of a square plan, matching the second plan above. However, it has two
additional upstairs rooms and a toilet facility. These rooms have an
outer window and a door to the canopy. This type was also built on floor
plan dimensions of 12x15 meters and contains 3-4 rooms on each side of
the ground floor.
As mentioned above,
at a few stations, but of course at all stations and workshops such as
Tabuk,
Medain
Saleh,
Al Ula
and
Medina,
additional auxiliary constructions were built.
These were mostly water towers, wind motors and pump houses, built in
the places where they had found sufficient spring or cistern water,
since water was the main problem for supply of personnel and trains. The
water stations in the southern part of the railway were:
Sat ul Hajj,
Bir
Hirmas,
Achdar Alimantasion,
El Mu'assam,
Medain
Saleh,
Bedai,
Bir Jehid,
Hedia,
Abu el Na'am,
Al Buwair
and
Hafireh.
Mention should also be made of the stations from
Akhdar Alimantasion southwards where nameplates in Arabic script with the
respective opening dates can be found.
In
parts of the railroad, even the access paths from the wall rings down to
the valley side were equipped with protective walls of loose rocks.
Because of the very aggressive Bedouins in the area of Medina, the stations from Muteid up to Hedia were further protected with additional barracks. These barracks, depending on the size, accommodated 25 to 150 soldiers.
|